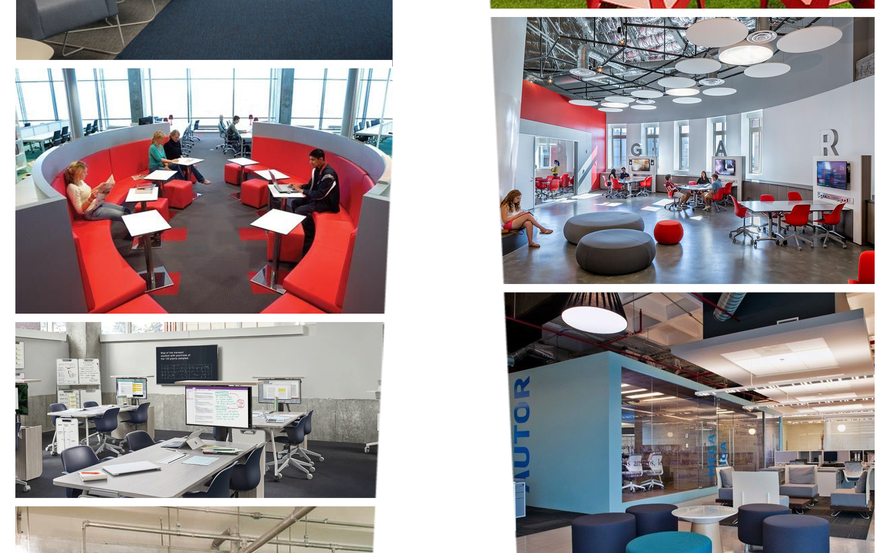washington, d.c.
NEXT STeelcase competition
12 / 04 / 2019
To design a new higher education space for NEXT University has the vision to increase their reach into a large urban population and to provide an alternative place for students of all ages to gather, connect, explore and engage in lifelong learning experiences.
Concept | Washington Monument
NEXT hub will be designed to reflect Washington DC by taking inspiration from its many monuments but especially the Washington Monument. From concept to construction to completion, the Washington Monument has been a focal point of the nation’s capital for more than 150 years. I will utilize principles of emphasis and hierarchy through the use of lines, paths, contrasting colors, and textures. The Washington Monument embodies the awe, respect, and gratitude the nation felt for its most essential founding father. This space will reflect that by standing in no one’s shadow with the simplicity of the space. Using colors such as darker reds and muted blues will also reinforce the idea and relate back to DC. Textures will be used throughout the space to add interest and comfort in places that are meant to be more relaxed. The space will also reflect the culture and people of DC by incorporating local art and murals in the space to reflect DC. I will use pops of color to connect to DC, a linear layout, and use textures from material selections for visual characteristics.
Square Footage: 10,685 square feet
Location: 1000 F Street, 10th & 11th Floors, Washington, DC
Project length: 10 weeks
Project Level: Junior
Programs used:
| Revit
| InDesign
| Photoshop









