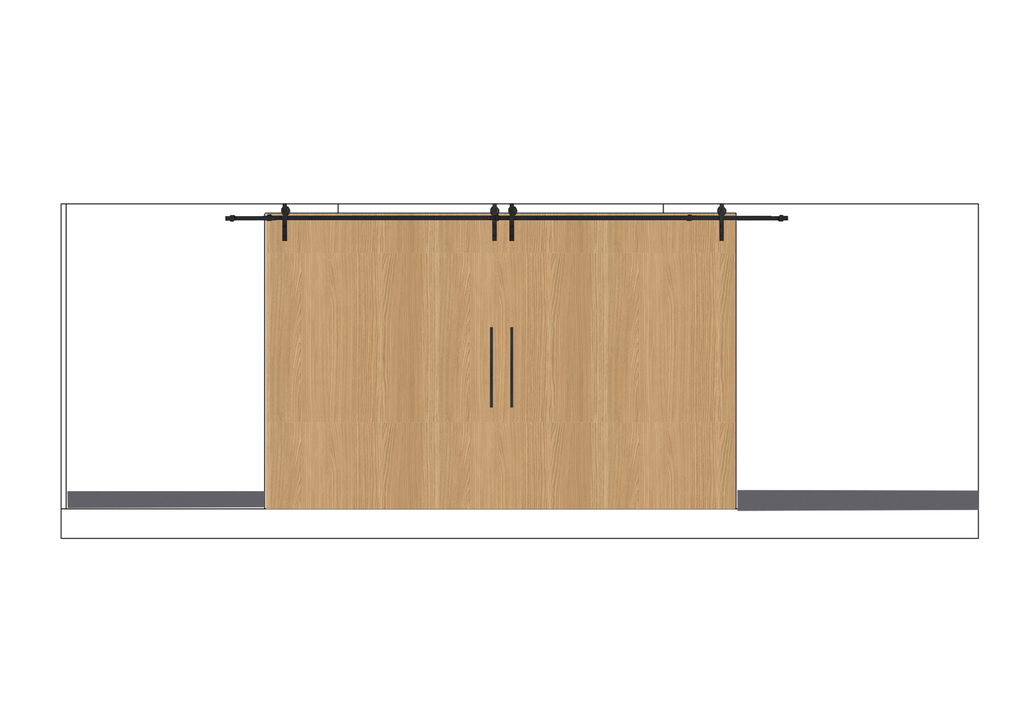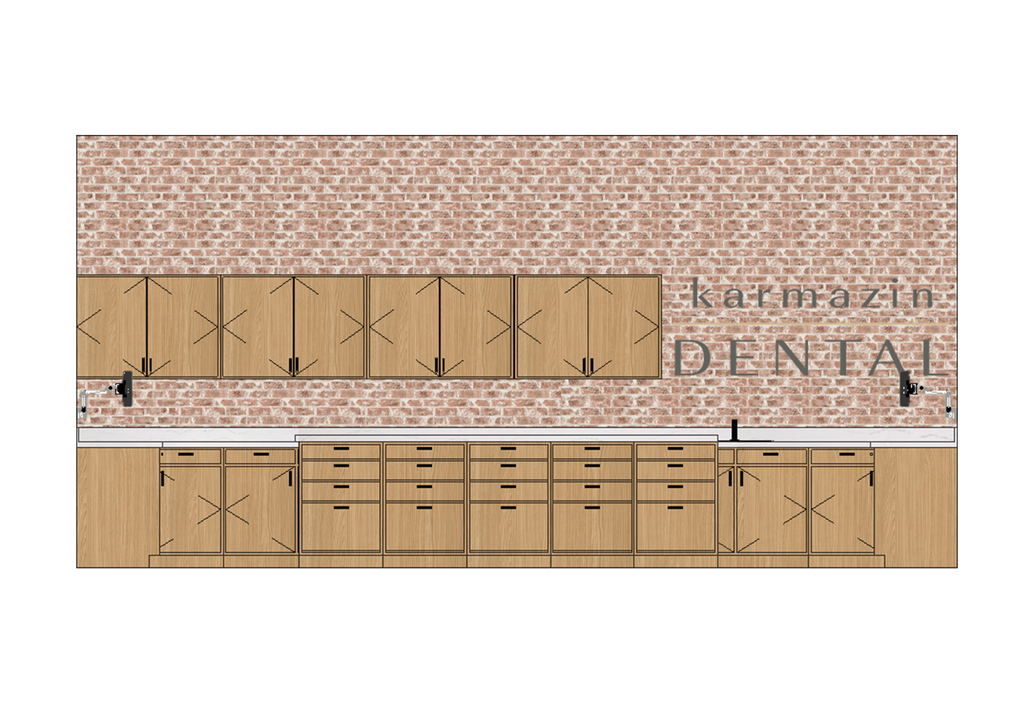brookings, sd
Brookings Dental
Complex
03 / 03 / 2021
Square Footage: 15,000 sq. ft. total; 3,500 sq. ft. per wing
Location: Brookings, SD 57006
Project length: 8 weeks
Project Level: Senior
Group Project: Yes
Programs used:
| Revit
| InDesign
| Photoshop
To think creatively and intentionally about what a dental complex encompassing all of a user's dental needs looks like and how it should function.
The design of this facility should promote and allow the doctors, dentists, healthcare professionals. and staff to increase efficiency and create a seamless patient experience through thoughtful site planning.
RESTORATION
noun
bringing back to a former position or condition
“As healthcare leaders look to the future, they are becoming increasingly aware of the vitally important connection between the quality of care delivered and the physical environments in which that care takes place...this 20th-century system creates waste, dismal work environments, and a load of externalized environmental and health impacts. it’s a system that contributes to the problem it is there to solve...”
Our mission is to return to the core of health and improve the quality of care our clients’ patients receive.











